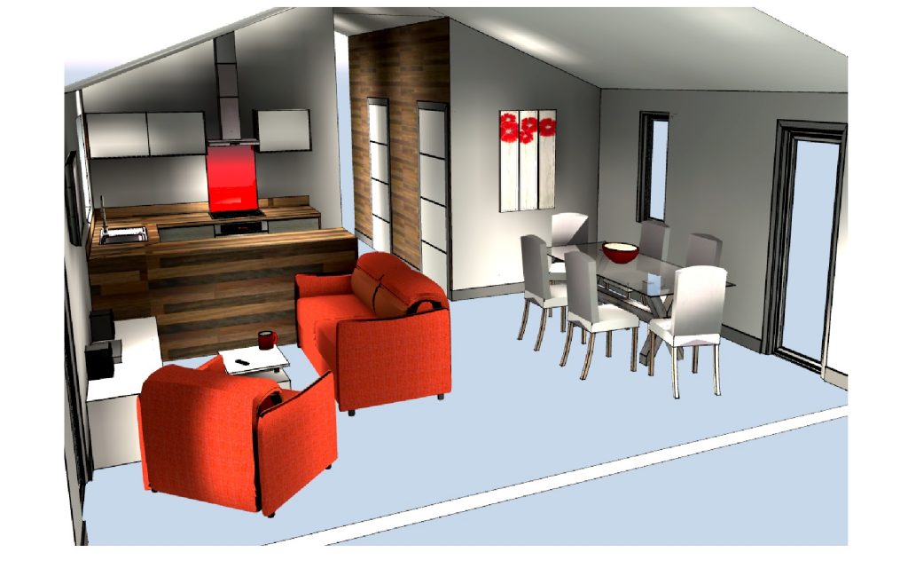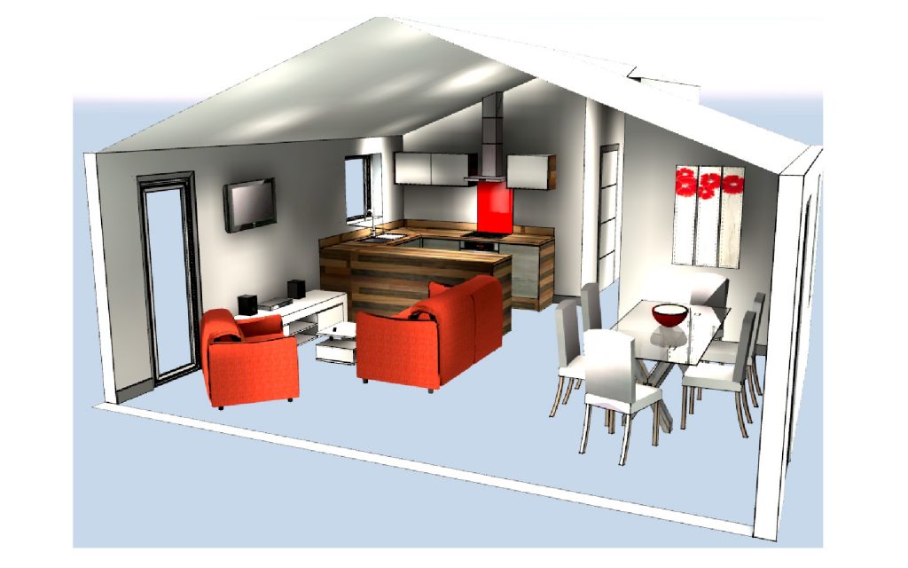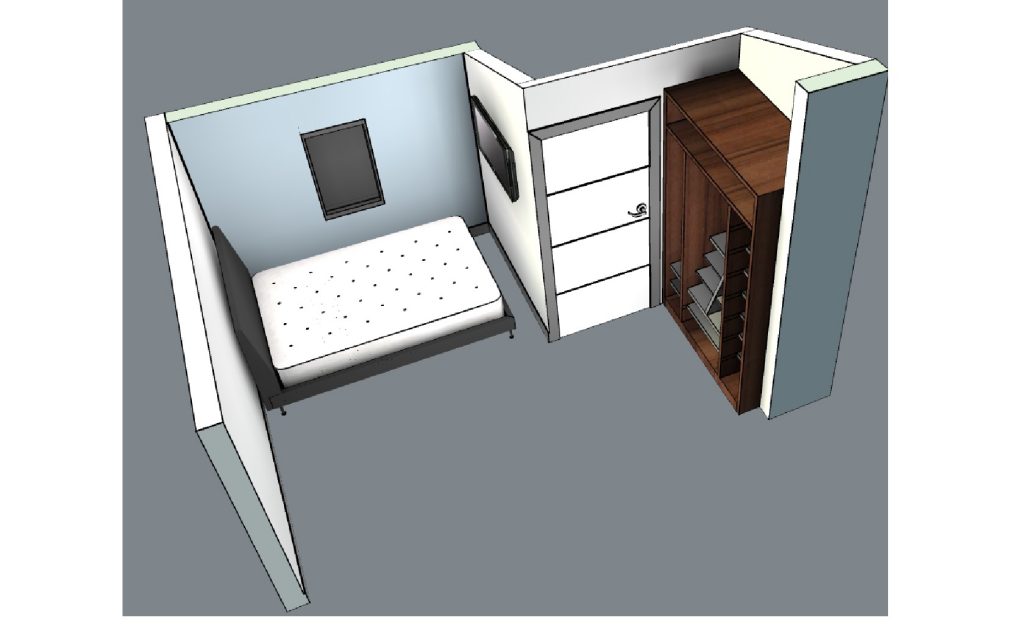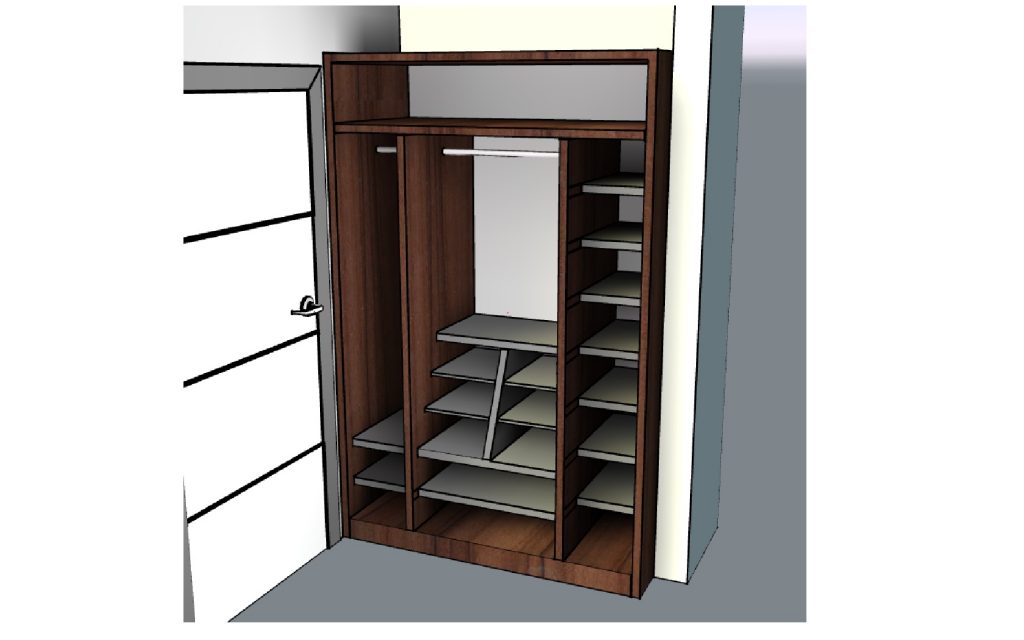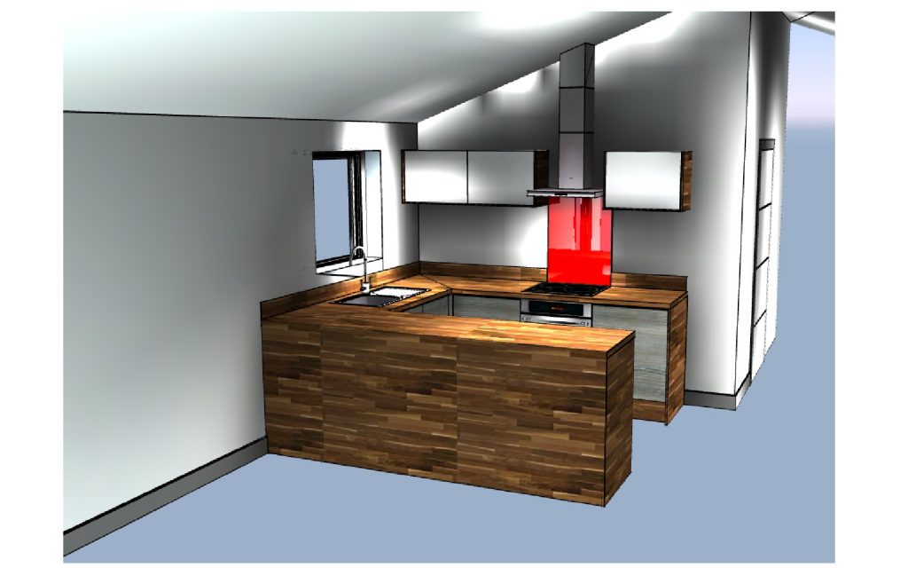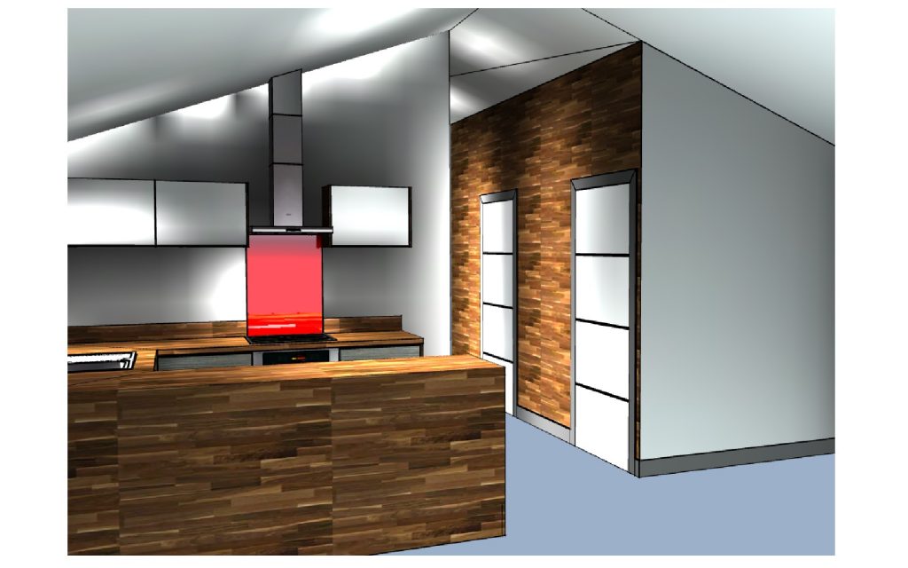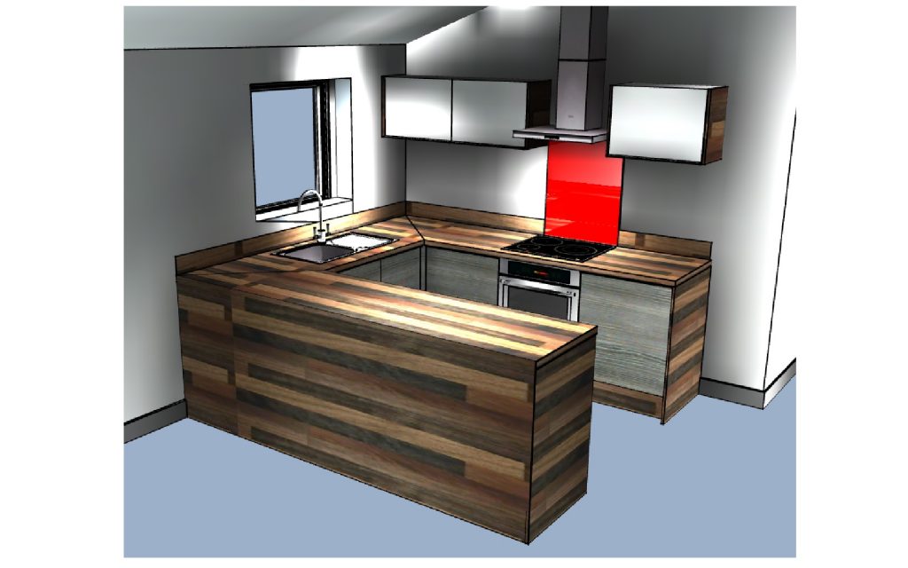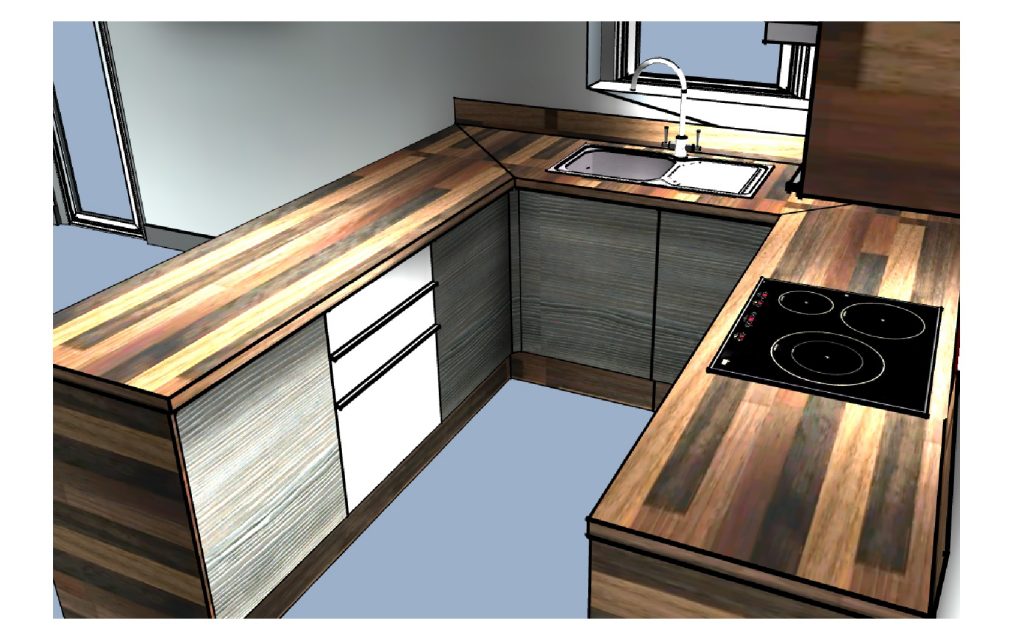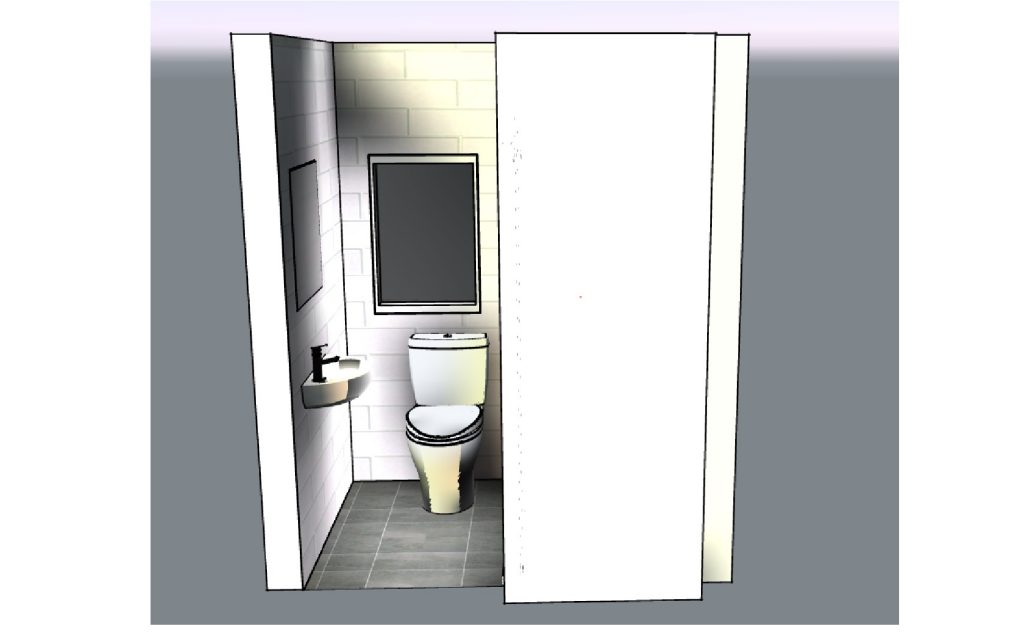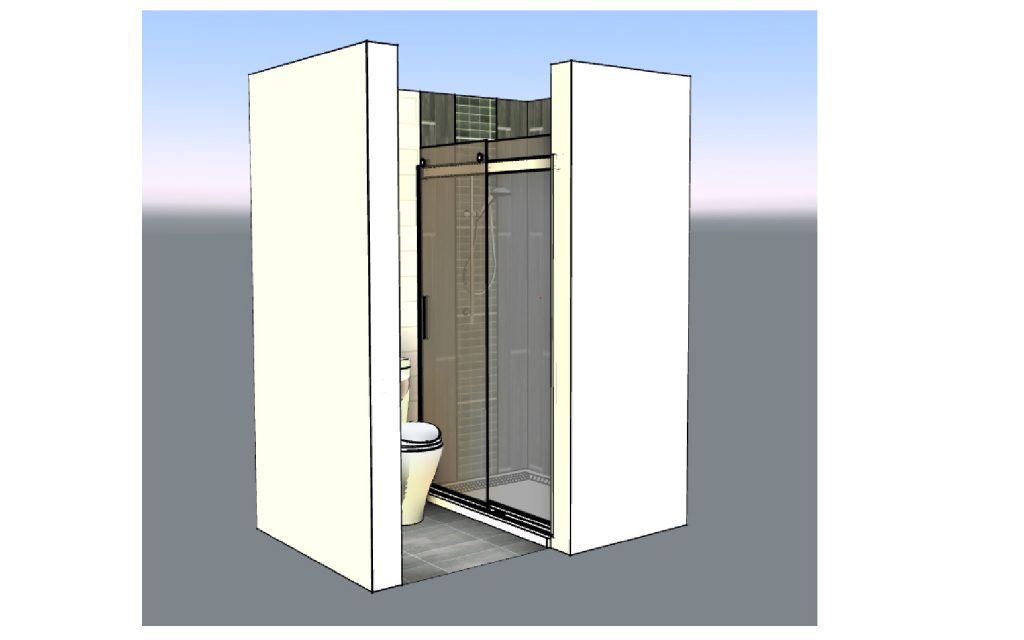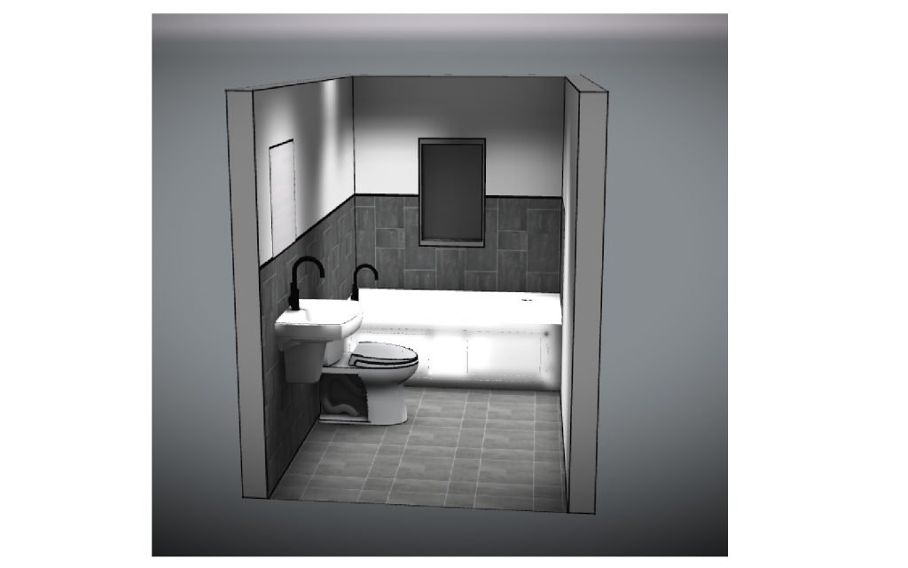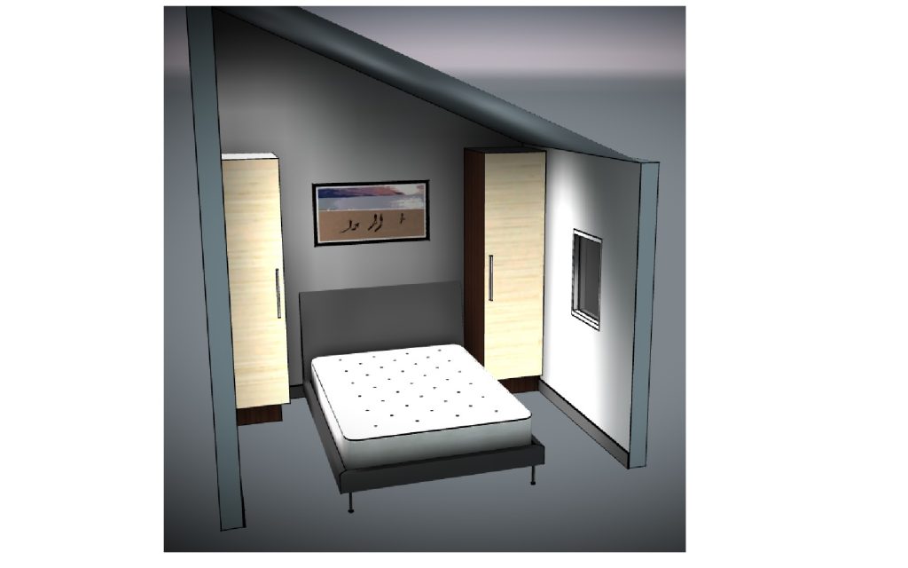Lodge Specification
Windows and Doors
Timber, u-PVC, Aluminum Frame Windows & Doors. All Luxury Lodge’s doors and windows are supplied double glazed with a profile and material of your choice on the outside and inside. Each patio door section, fixed panel and window is supplied with heat saving 28mm Pilkington K argon gas filled double glazed units and warm edge super spacer bars as standard.
Foundations
Especially designed, concrete pile foundations with heavy duty galvanised steel feet. The steel feet can be adjusted which means we can install onto flat or slightly uneven surfaces .The structure is raised off the ground to allow a space underneath. This ensures that the structure will not be affected by rising damp.
Electric
Each lodge is fitted with a comprehensive electrics package comprising: Mains consumer unit, double sockets, adjustable spotlight lighting and light switch. The electrical fittings are supplied in a brushed stainless steel finish. All wiring is fully concealed within the timber framework.
Walls and Ceiling
You will find traditional plaster boarded and skimmed walls and ceiling (not vinyl or plastic wall boards) A professionally plastered interior gives a warm, elegant surface finish and will also help with sound insulation and improved energy efficiency.
10 Year Insurance Backed Guarantee
For total peace of mind all luxury lodges are covered by a CPA(Consumer Protection Association) 10 year insurance backed structural guarantee. All garden offices, rooms, studios and lodges are designed for a minimum 30 year life span.
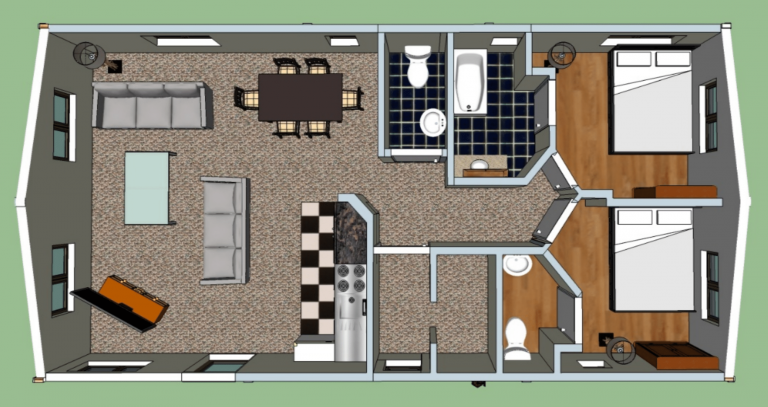
Timber Cladding
We can offer you a wide variety of different cladding timbers to choose from. The choice of cladding is really important on your luxury lodge as it can determine the overall look and style you’re trying to meet. We can source any kind of material you require, from log lap to thermo wood, from Larch to Redwood Cedar.
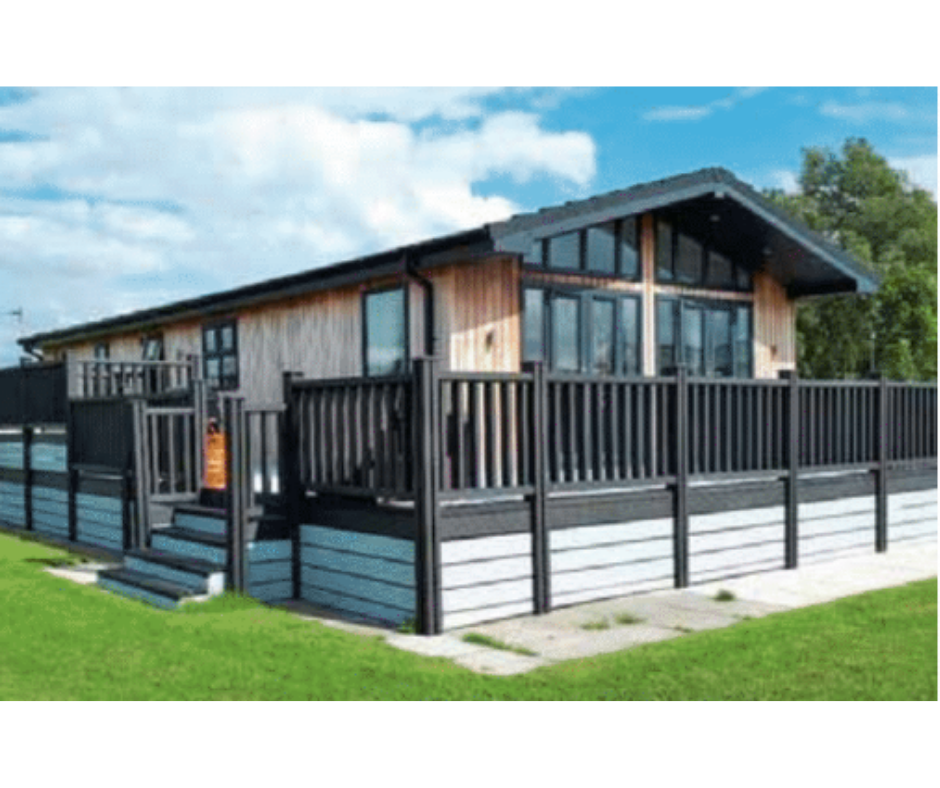
Floor Construction
Six layers incorporating: C16 graded structural tantalised timber, air vent, PIR rigid thermal insulation panels, and industrial grade moisture resistant T&G timber floor boarding, foam underlay, oak laminate wooden flooring and stained wooden skirting boards
Wall Construction
Ten layers incorporating: Exterior timber cladding, timber latts, external air vent , insulated waterproof breathing membrane, C16 graded structural timber containing , primary PIR rigid thermal insulation panels, internal air vent, secondary PIR rigid thermal insulation panels, plasterboard and plaster skim.
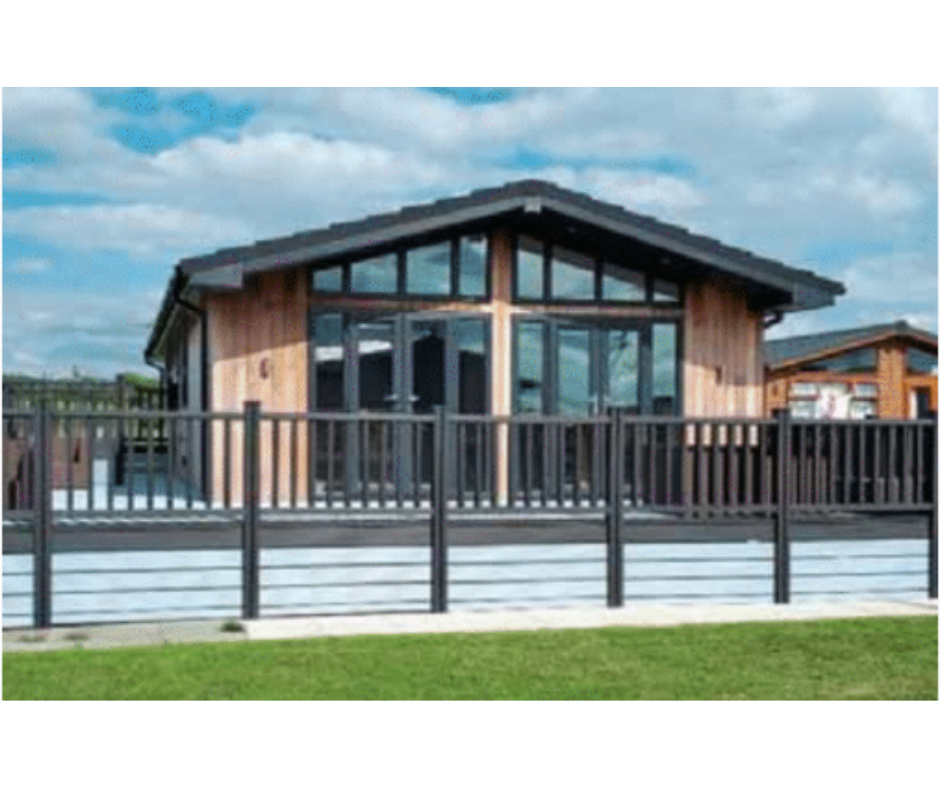
PIR Rigid Thermal Insulation Panels
The walls, floor and roof are insulated using PIR rigid thermal insulation panels. The primary insulation panel is equivalent to 225mm (9 inches)and the secondary insulation panel is equivalent to 75mm (3 inches) of mineral or animal fibre. Apart from being the most technically advanced insulation available, PIR rigid thermal insulation panels will not slip inside the cavities.
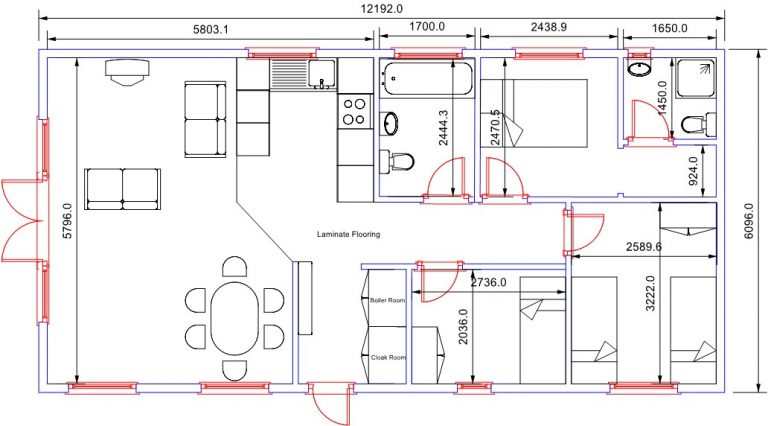
Building Regulations, U-Value Thermal Elements, & British StandardsBS3632 for Residential Park Homes
Manufactured and insulated to the new Part L (England & Wales) Building Regulations. For a truly habitable outdoor building it should be at least designed, built and insulated to the same exacting standards as a modern house. We also manufacture our Lodges to the British Standards BS3632for Residential Park Homes.
Example of interior layout
